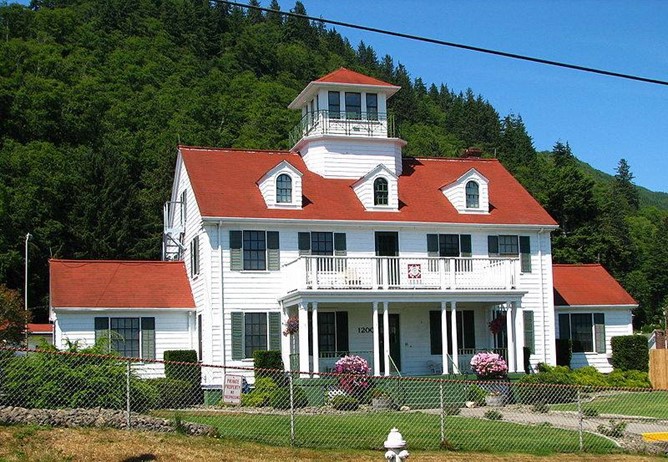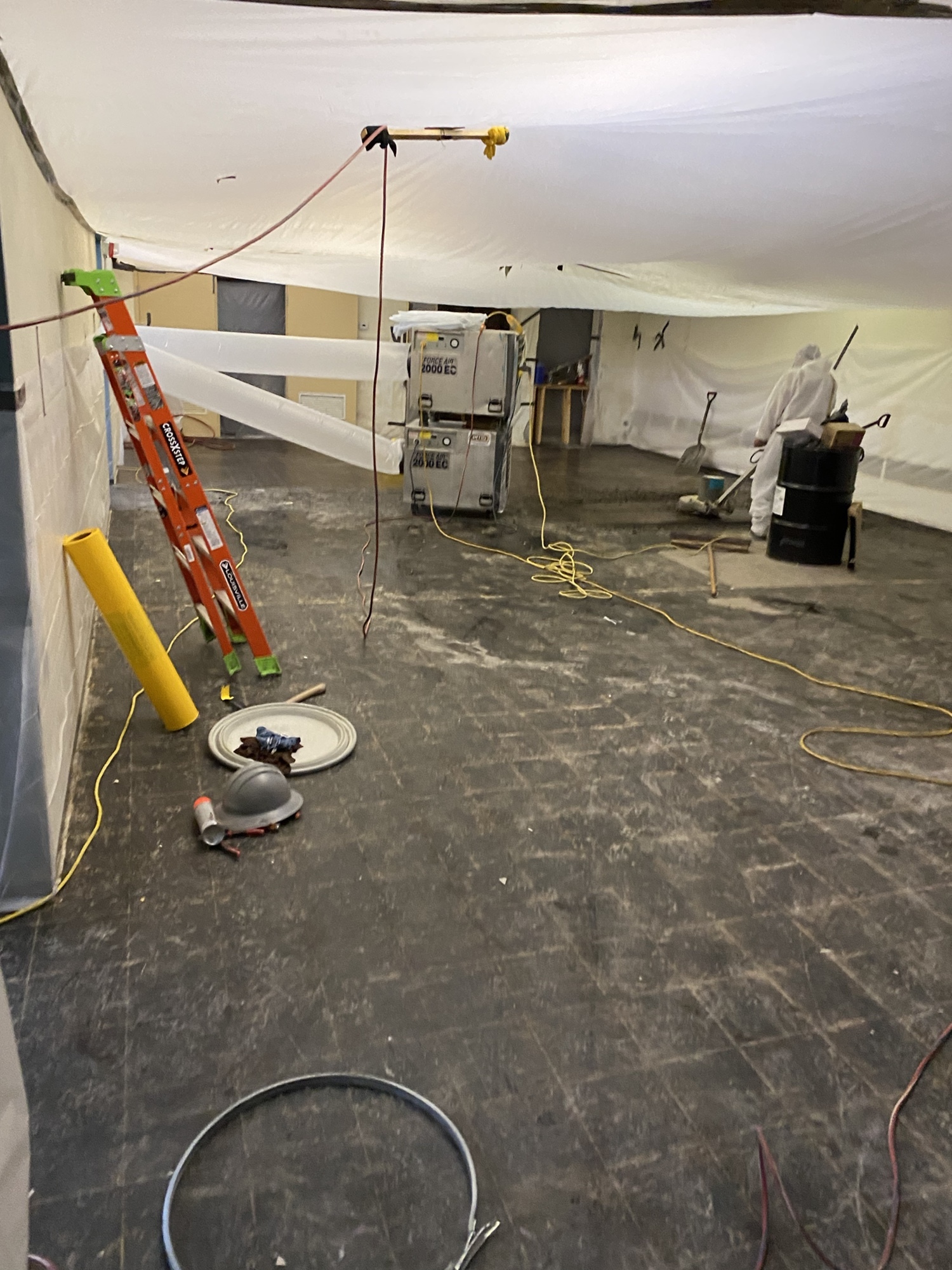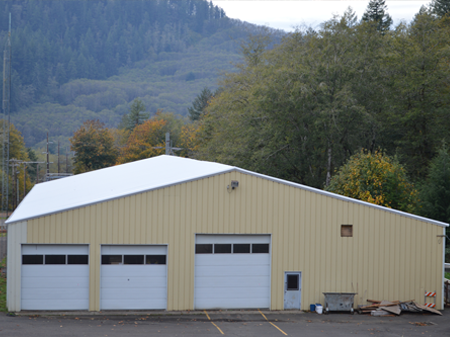
In this design/build project, Pacificmark converted an existing 3,447 SF strip mall suite into a Providence Medical Group clinic within 68 days. Work included internal/external demolition, replacing storefront windows and doors, concrete saw cutting, horizontal directional boring, concrete pouring and an extensive HVAC replacement that included additional structural support. Mechanical, electrical and plumbing work was essential as well as sound insulation, drywall, paint, ACT ceilings, flooring, toilet and bath accessories, window coverings and roofing. The site was occupied by neighboring tenants and therefore a great deal of emphasis was placed on minimal impact.
Due to Pacificmark’s teamwork and support of Providence core values, the project was on schedule, on budget and a medical suite Providence and Pacificmark are proud of.
– Rick Sanders, Project Manager at Providence Health & Services.




